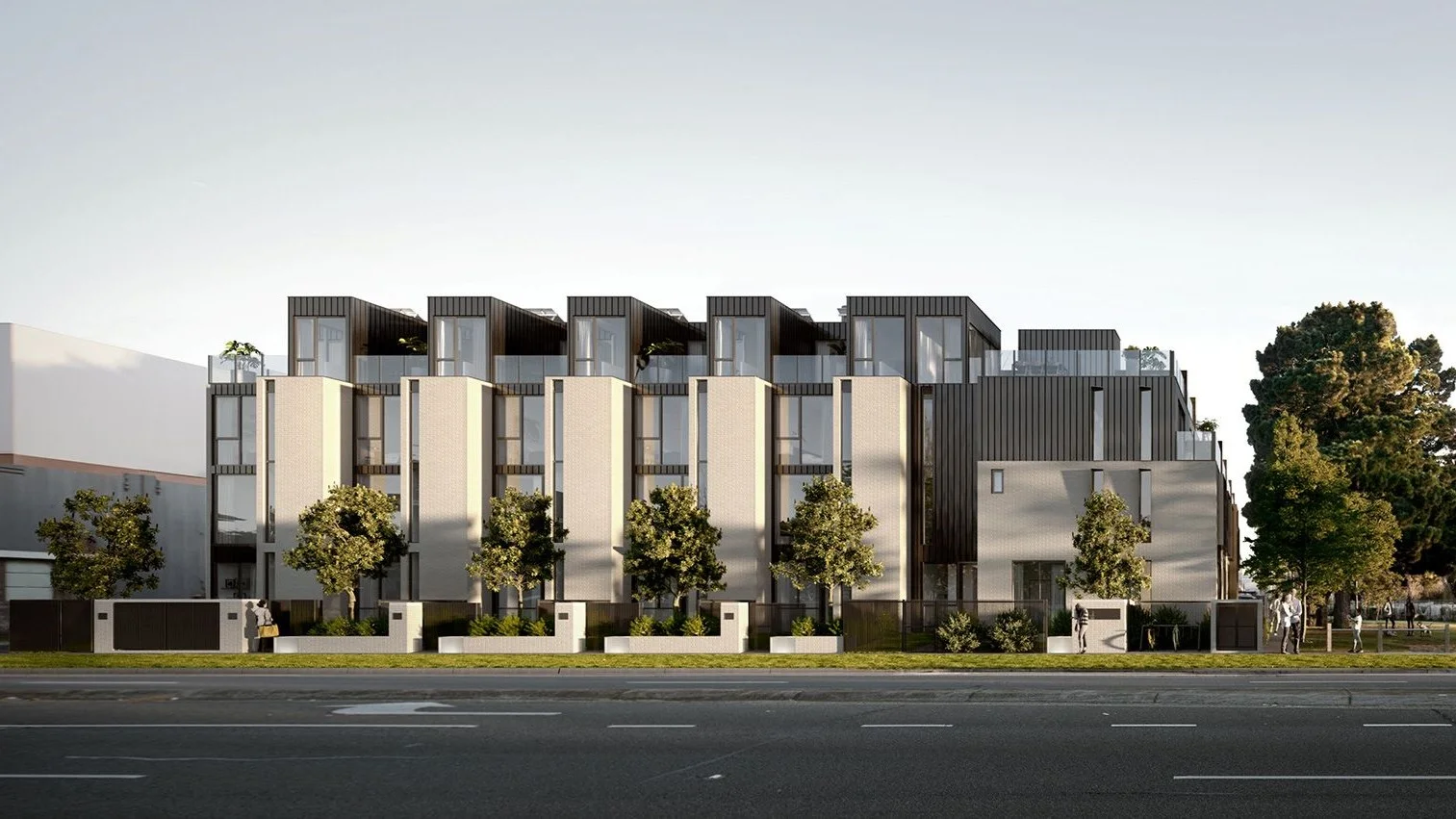


Project Year
2020 - 2022
Status
Completed
Client
Avari Capital
Summary
16 townhouses
Townhouses: "The Evelyn" Port Melbourne
The Evelyn Townhouses are a collection of 16 luxury townhouses designed to celebrate Melbourne’s unique Fisherman’s Bend precinct, in Port Melbourne.
While once a forgotten and ignored fringe suburb, today Fisherman’s Bend is Australia’s largest urban renewal project, transitioning from light industrial to a sought-after residential destination as one of the last few inner-city suburb evolutions.
The Evelyn responds to the vision for the ‘Wirraway’ precinct of Fisherman’s Bend in which it is located with a family-friendly location adjacent to J.L. Murphy Reserve. The park’s central role within the precinct is embraced at The Evelyn with views and park interaction, complemented by the site’s configuration with car parking concealed within the centre of the townhouses. By concealing the ground level car park under a level one courtyard, residents are provided with excellent amenity adjacent to their living rooms.
The design response pays tribute to the area’s industrial heritage with masonry repetition and profiled metal cladding, creating a ‘mechanical’ feel not unlike the side view of a combustion engine.
Furthermore, the layout complements families with either a three-storey (3) or four-storey (13) configuration for each townhouse, complemented by large terrace spaces in the mid levels or atop the roof.
Schmidt & Pang Architects is proud to be part of this project and appreciate the hard work by other consultants and the developer in bringing it to construction on a challenging site.
